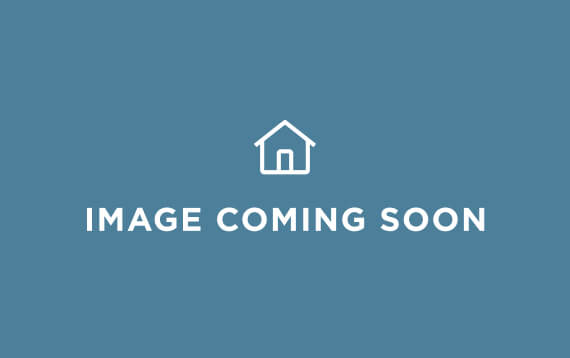Sunterra 40'
Plan 3019
- Single Family Home
- 1,624-1,643 Sq. Ft.
-
Get Email and Text Updates
Receive the latest news and updates about Sunterra 40'.
Join the Interest List
Sunterra 40'
Plan 3019
Home Plan Details
- Single Family Home
- 1 Story
- 1,624-1,643 Sq. Ft.
- 2 Car Garage
- 3 Bedrooms
- 2 Bathrooms
Floor Plan Headline
Floor Plan Headline
Home Features
- Front porch
- Island kitchen
- Optional fireplace
- Dual sink in primary suite
- Large walk-in closet
- Optional bay window
- Optional tub in primary suite
- Optional outdoor living
- Optional garage storage
Product Features
Available Homes
Priced From $339,990
-
1,714-1,733 Sq. Ft.
-
1 Story
-
2 Car Garage
-
3 Bedrooms
-
2 Bathrooms
Priced From $354,990
-
1,847-1,866 Sq. Ft.
-
1 Story
-
2 Car Garage
-
3-4 Bedrooms
-
2-3 Bathrooms
-
1 Half Bath
Priced From $379,990
-
2,134-2,289 Sq. Ft.
-
2 Story
-
2 Car Garage
-
3-4 Bedrooms
-
2-3 Bathrooms
-
1 Half Bath
Priced From $385,990
-
2,477-2,496 Sq. Ft.
-
2 Story
-
2 Car Garage
-
3-4 Bedrooms
-
2-3 Bathrooms
-
1 Half Bath
Priced From $389,990
-
2,506-2,588 Sq. Ft.
-
2 Story
-
2 Car Garage
-
4-5 Bedrooms
-
2-4 Bathrooms
-
1 Half Bath
There are currently no quick move-in homes available at this community
JOIN THE INTEREST LISTThe Difference A Shea Home Can Make
Customer Reviews

Questions About This Community?

Call: 800-685-6494
Request to tour our homes with a Shea community representative.
Hours & Directions
Address
Katy,
TX
77493
Local Phone
Hours
- Monday: 10:00am—6:00pm
- Tuesday: 10:00am—6:00pm
- Wednesday: 10:00am—6:00pm
- Thursday: 10:00am—6:00pm
- Friday: 10:00am—6:00pm
- Saturday: 10:00am—6:00pm
- Sunday: 12:00pm—6:00pm
Directions to Sunterra development Locations: From I-10 West. Exit Katy Fort Bend Rd. Turn right on Katy Fort Bed Rd. Turn left on Clay Rd.
Approximately 5 miles down the road on the left.
Communities You May Also Like
-
1,500-2,588 Sq. Ft.
-
1-2 Story
-
2 Car Garage
-
3-5 Bedrooms
-
2-4 Bathrooms
-
0-1 Half Baths
-
2,110-3,338 Sq. Ft.
-
1-2 Story
-
2 Car Garage
-
3-5 Bedrooms
-
2-4 Bathrooms
-
0-1 Half Baths
-
1,500-2,588 Sq. Ft.
-
1-2 Story
-
2 Car Garage
-
3-5 Bedrooms
-
2-4 Bathrooms
-
0-1 Half Baths
-
1,802-3,000 Sq. Ft.
-
1-2 Story
-
2 Car Garage
-
3-6 Bedrooms
-
2-4 Bathrooms
-
0-1 Half Baths



















































































































































































































































































































































































































